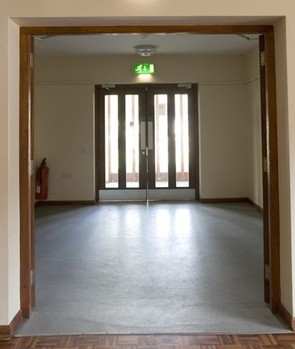Foyer and Cloakroom
| Main
Hall | Bar
Area | Foyer and Cloakroom
| Kitchen | Tables and Chairs |
Foyer
 | The light and spacious foyer (3.4m x 3.3m) is an
ideal area to greet guests.
|
Cloakroom
The spacious cloakroom is accessible from the Main Hall for increased security and has generous
hanging capacity.