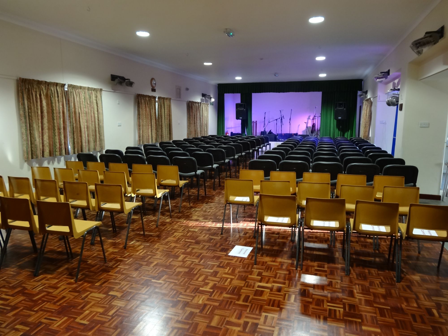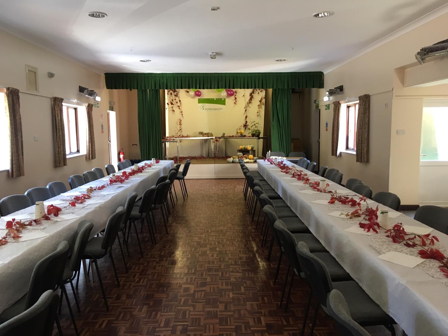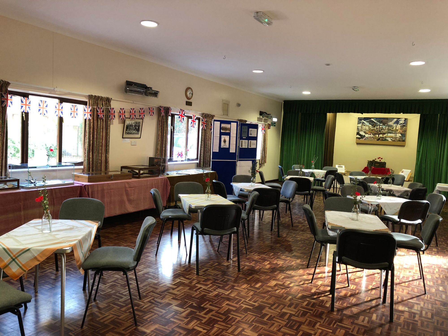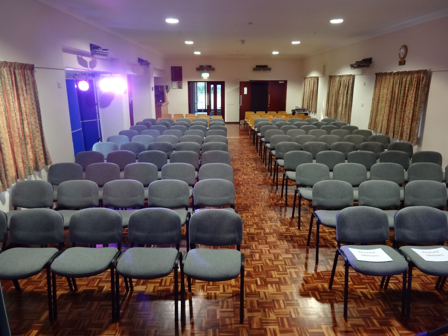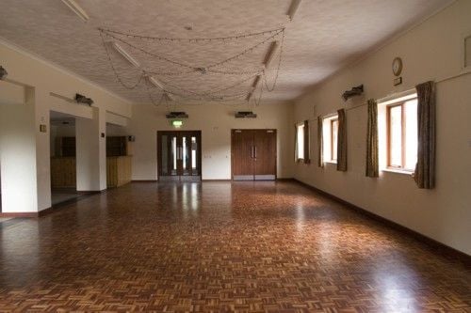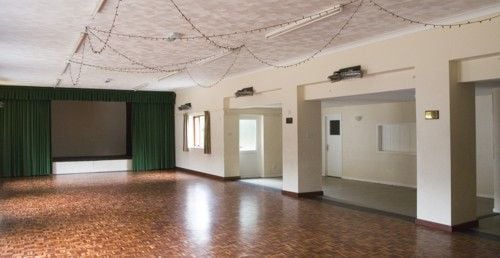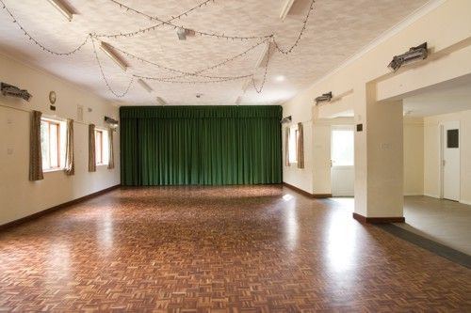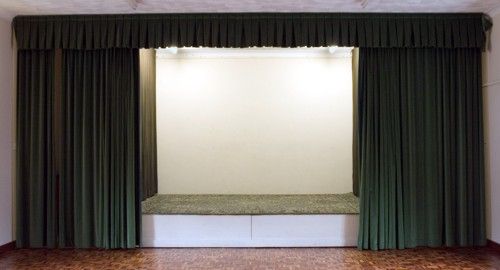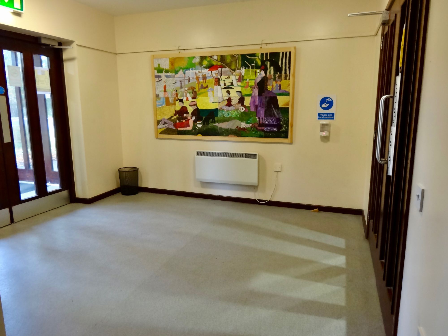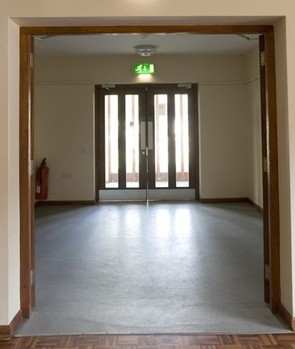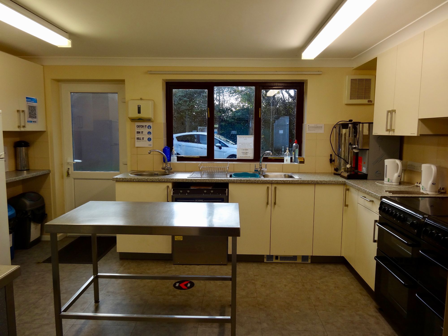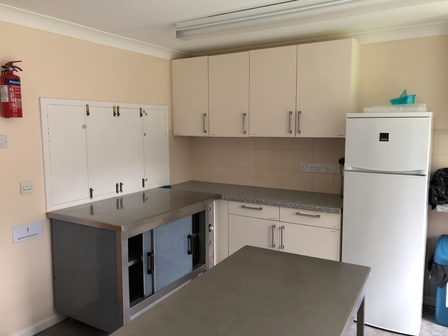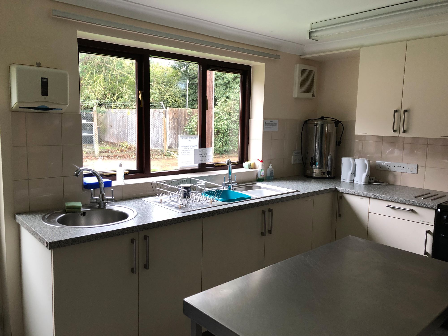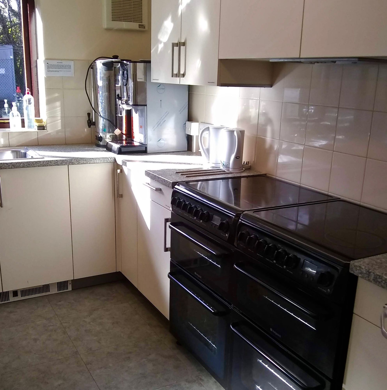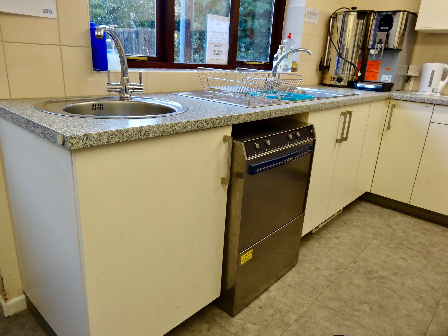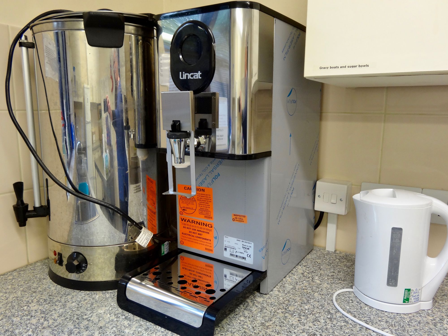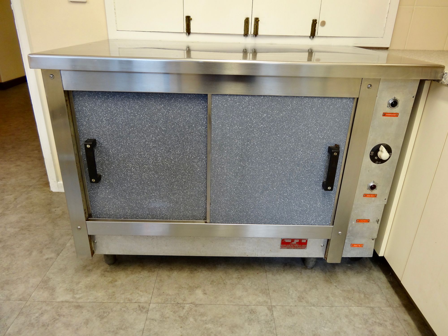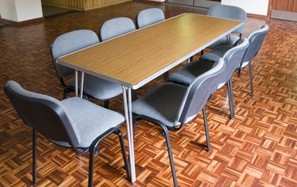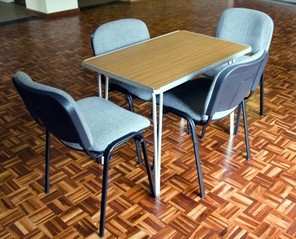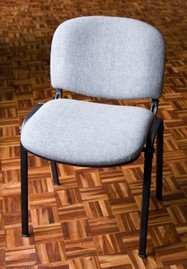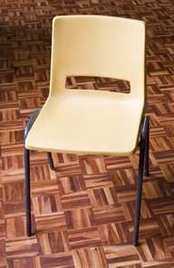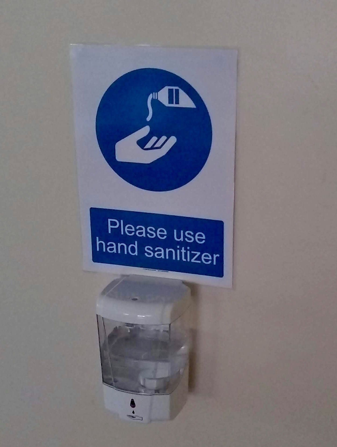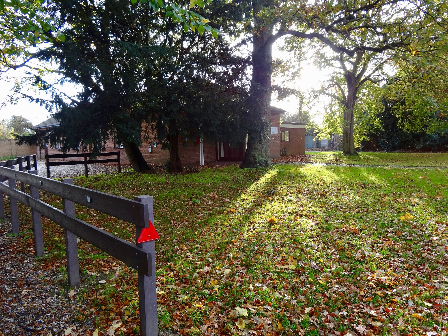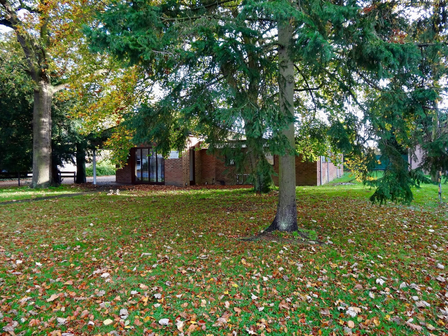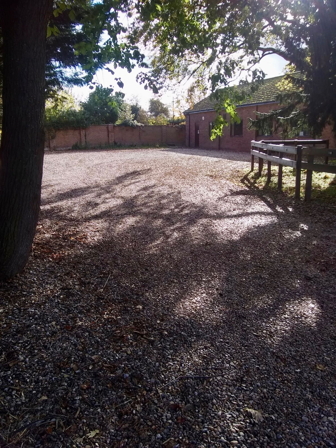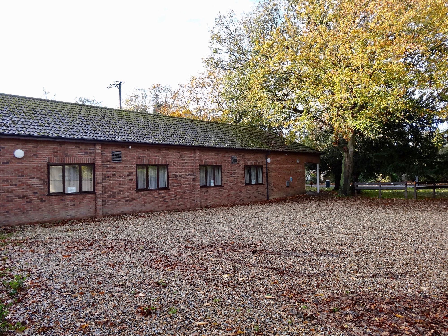Facilities
See below for information regarding our Main Hall, Bar Area, Foyer and Cloakroom, Meeting Room, Kitchen, Equipment, Exterior and Car Park
Main Hall
Our Main Hall (16.5m x 7.0m plus side area 7.5m x 3.5m) can accommodate 100 people seated for a meal, 120 seated theatre style, and 150 people standing/dancing
- polished wooden floor
- large kitchen serving hatch
- double doors to the large cloakroom
- bar area
- ample sockets
- wifi
- hearing loop
- fully accessible with level access throughout
- fully curtained stage
- electric heating (quiet and quick - on a cold day the hall is heated to a comfortable temperature in around 20 minutes)
- large extraction fans
- picture rail on all walls for simple art displays
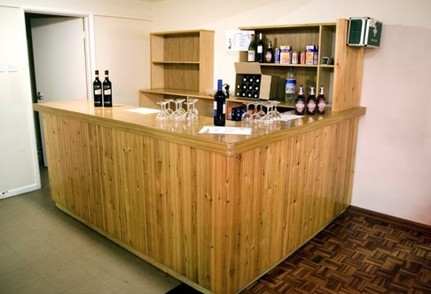
Bar Area
The Bar Area is spacious and practical with ample shelving and storage space.
- adjoining store
- stainless steel sink
- large refrigerator

Meeting Room
Our Meeting Room is available to hire separately and can accommodate up to ten people. It is ideal for smaller group meetings, hot-desking, classes or training. It can also be used as a breakout or green room for the main hall.
- good wifi
- flip chart can be hired
- good natural light
- ample sockets
- access via the Main Hall
Please contact the Lettings Officer to book
Foyer and Cloakroom
The light and spacious foyer (3.4m x 3.3m) is an ideal area to welcome guests at a private function or a display area for events held in the Main Hall
- Double doors to porch entrance area
- Double doors to the main hall
- Access to toilets
- Picture rail on all walls for simple art displays
Our large cloakroom is accessed from the Main Hall.
Kitchen
The kitchen (4.8m x 4.2m) is bright and airy with plenty of countertop space for easy working.
- 2 electric cookers, each with double oven and ceramic hob
- large warming cupboard with stainless steel worktop
- large refrigerator with freezer compartment (additional refrigerator available in Bar Area)
- commercial dishwasher
- automatic water boiler, urn and two kettles
- double bowl stainless steel sink
- single bowl stainless steel handwashing sink
- plinth heaters
- large extractor fan
- vented hob extractor
- separate external door for easy deliveries
- large serving hatch to the main hall
- large pans, teapots and jugs
- matching cups, saucers, tea plates, dinner plates and dessert bowls for around 90 persons
- cutlery and glassware available
Equipment
- free wi-fi
- hearing loop
- hands-free sanitiser points
The cloakroom and store, just off the Main Hall, houses chairs and folding tables:
- 14 tables measuring 182cm x 69cm (76cm high)
- 10 tables measuring 91cm x 61cm (70cm high
- 100 good quality padded fabric chairs
- a further 98 stacking chairs are also available on request
Available for hire:
- flip chart
Exterior and Car Park
Mature trees and a large grassed area to the front and side of the Hall allow for the erection of gazebos or small to medium marquees. Our spacious car park provides parking to the side of the Hall with designated disabled space.
